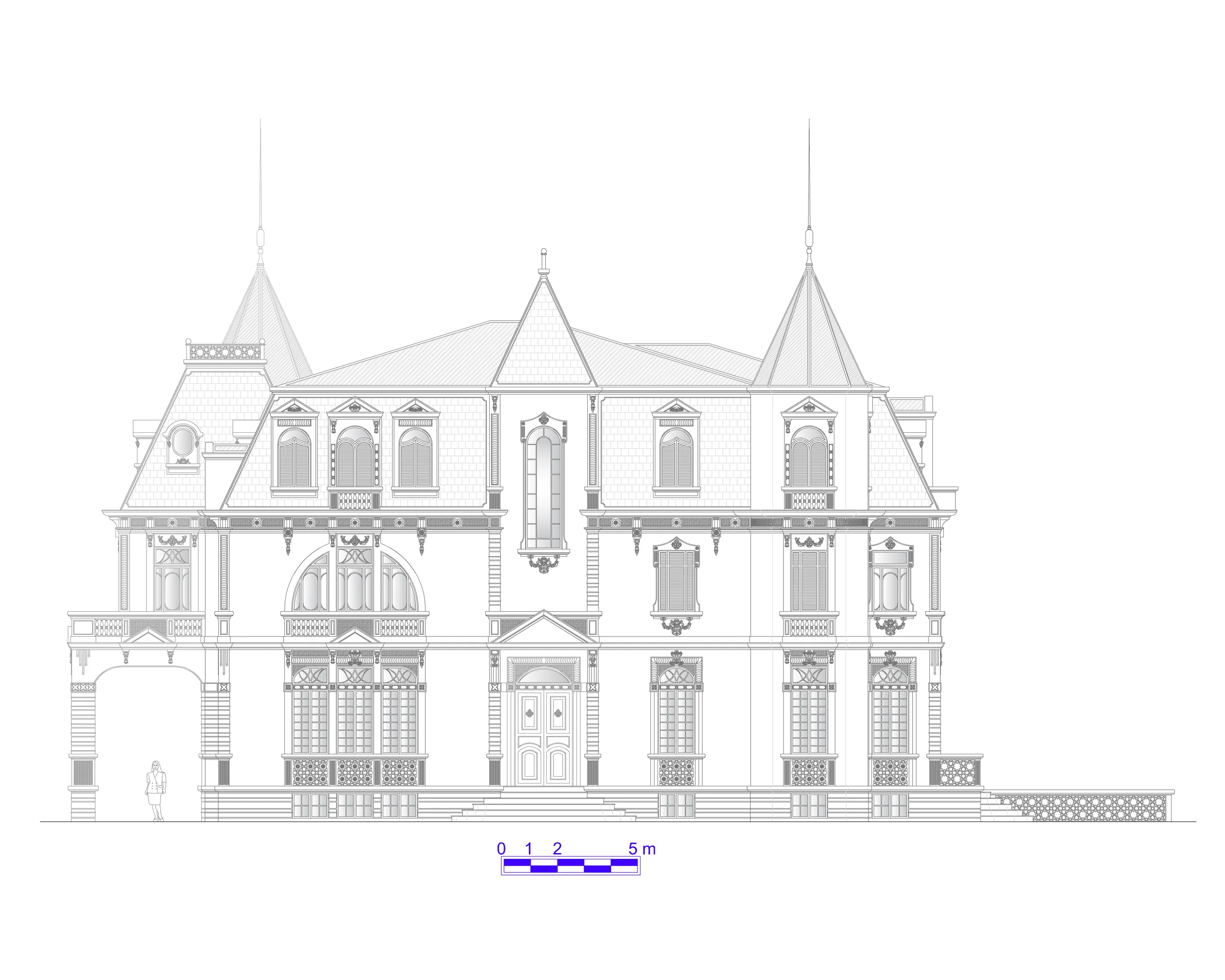Dirichlet Villa(2009)
Dirichlet Villa(2009)
Project copied in 2010, with elevations elaborated in 2016
Dirichlet Villa was my attempt to materialize a small mansion that I saw in a dream in 2009. In that dream I walked around the ground floor of the house, visiting the central hall with the staircase, the dining room and the side passage for vehicles. Soon after the dream, I conceived my project, which ended up being much larger than the house I visited, but still reflecting the ambiance I felt in the dream. To house all the functions I wanted, I decided that this mansion would have four floors, one of which corresponds to the roof. The style, which I also felt clearly in the dream, refers specifically to the 1920s, with some geometric elements and others typically classic and well crafted. It is a picturesque and imposing mansion.
Area = 1.465,49 m² | Garage with 6 parking spaces | Social Salon | Dining, Breakfast, Music, Intimate, and Exercise Rooms | Office and Library | Crafts Room | 3 W.C. | 6 Bedrooms | 6 Suites | Swimming Pool | Complete Leisure Area | Social and Service Elevators | Linen Room | 3 Rooms for Employees |
Elevations
Plans




Plans




